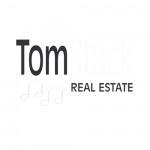


Listing Courtesy of: MLS PIN / Century 21 Nashoba Associates / Linn Clark
16 Lakin Street Pepperell, MA 01463
Sold (30 Days)
$345,000
MLS #:
71673381
71673381
Taxes
$5,416(2014)
$5,416(2014)
Lot Size
2.86 acres
2.86 acres
Type
Single-Family Home
Single-Family Home
Year Built
1987
1987
Style
Contemporary, Colonial
Contemporary, Colonial
County
Middlesex Co.
Middlesex Co.
Listed By
Linn Clark, Century 21 Nashoba Associates
Bought with
Chrissy Otoole, Mcgeough Lamacchia Realty, Inc
Chrissy Otoole, Mcgeough Lamacchia Realty, Inc
Source
MLS PIN
Last checked Apr 26 2024 at 10:44 PM GMT+0000
MLS PIN
Last checked Apr 26 2024 at 10:44 PM GMT+0000
Bathroom Details
Interior Features
- Appliances: Dryer
- Appliances: Washer
- Appliances: Refrigerator
- Appliances: Dishwasher
- Appliances: Range
- French Doors
- Sauna/Steam/Hot Tub
- Cable Available
Kitchen
- Stainless Steel Appliances
- Recessed Lighting
- Kitchen Island
- Countertops - Stone/Granite/Solid
- Dining Area
- Flooring - Hardwood
Lot Information
- Level
- Cleared
- Easements
- Paved Drive
- Wooded
Property Features
- Fireplace: 1
- Foundation: Poured Concrete
Heating and Cooling
- Oil
- Hot Water Baseboard
- None
Basement Information
- Garage Access
- Walk Out
- Partially Finished
- Full
Flooring
- Hardwood
- Wall to Wall Carpet
- Vinyl
- Tile
- Wood
Exterior Features
- Wood
- Clapboard
- Roof: Asphalt/Fiberglass Shingles
Utility Information
- Utilities: Electric: 200 Amps, Utility Connection: Washer Hookup, Utility Connection: for Electric Dryer, Utility Connection: for Electric Oven, Utility Connection: for Electric Range, Water: City/Town Water
- Sewer: Private Sewerage
- Energy: Insulated Doors, Insulated Windows
School Information
- Elementary School: Varnum Brook
- Middle School: Nissitissit
- High School: North Middlesex
Garage
- Work Area
- Garage Door Opener
- Under
- Attached
Parking
- Off-Street
Disclaimer: The property listing data and information, or the Images, set forth herein wereprovided to MLS Property Information Network, Inc. from third party sources, including sellers, lessors, landlords and public records, and were compiled by MLS Property Information Network, Inc. The property listing data and information, and the Images, are for the personal, non commercial use of consumers having a good faith interest in purchasing, leasing or renting listed properties of the type displayed to them and may not be used for any purpose other than to identify prospective properties which such consumers may have a good faith interest in purchasing, leasing or renting. MLS Property Information Network, Inc. and its subscribers disclaim any and all representations and warranties as to the accuracy of the property listing data and information, or as to the accuracy of any of the Images, set forth herein. © 2024 MLS Property Information Network, Inc.. 4/26/24 15:44




Description