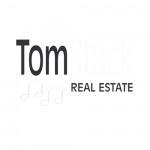


Listing Courtesy of: MLS PIN / The Murphys Realtors#174;, Inc. / Jeanne Troxell Munson
6 N Hillside Deerfield, MA 01373
Sold (73 Days)
$324,000
MLS #:
71639942
71639942
Taxes
$3,700(2014)
$3,700(2014)
Lot Size
0.63 acres
0.63 acres
Type
Single-Family Home
Single-Family Home
Year Built
1976
1976
Style
Cape
Cape
County
Franklin Co.
Franklin Co.
Listed By
Jeanne Troxell Munson, The Murphys Realtors#174;, Inc.
Bought with
Mark A. Osborn, Pioneer Valley Realty Group
Mark A. Osborn, Pioneer Valley Realty Group
Source
MLS PIN
Last checked Apr 18 2024 at 9:22 PM GMT+0000
MLS PIN
Last checked Apr 18 2024 at 9:22 PM GMT+0000
Bathroom Details
Interior Features
- Appliances: Refrigerator
- Appliances: Dishwasher
- Appliances: Range
Kitchen
- Recessed Lighting
- Dining Area
- Flooring - Vinyl
Lot Information
- Sloping
- Paved Drive
Property Features
- Fireplace: 1
- Foundation: Slab
Heating and Cooling
- Oil
- Hot Water Baseboard
- None
Flooring
- Wall to Wall Carpet
- Vinyl
- Wood
Exterior Features
- Aluminum
- Roof: Asphalt/Fiberglass Shingles
Utility Information
- Utilities: Utility Connection: Washer Hookup, Utility Connection: for Electric Dryer, Utility Connection: for Electric Oven, Utility Connection: for Electric Range, Water: City/Town Water
- Sewer: Private Sewerage
- Energy: Other (See Remarks)
School Information
- Elementary School: Deerfield
- Middle School: Frontier
- High School: Frontier
Garage
- Side Entry
- Garage Door Opener
- Attached
Parking
- Off-Street
Disclaimer: The property listing data and information, or the Images, set forth herein wereprovided to MLS Property Information Network, Inc. from third party sources, including sellers, lessors, landlords and public records, and were compiled by MLS Property Information Network, Inc. The property listing data and information, and the Images, are for the personal, non commercial use of consumers having a good faith interest in purchasing, leasing or renting listed properties of the type displayed to them and may not be used for any purpose other than to identify prospective properties which such consumers may have a good faith interest in purchasing, leasing or renting. MLS Property Information Network, Inc. and its subscribers disclaim any and all representations and warranties as to the accuracy of the property listing data and information, or as to the accuracy of any of the Images, set forth herein. © 2024 MLS Property Information Network, Inc.. 4/18/24 14:22




Description