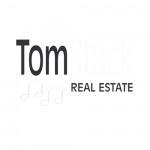


Listing Courtesy of: MLS PIN / Eplace / Gary Seligson
31 Follen St Harvard Square, MA 02138
Sold (248 Days)
$1,810,000
MLS #:
71503598
71503598
Taxes
$12,222(2013)
$12,222(2013)
Lot Size
1,494 SQFT
1,494 SQFT
Type
Townhouse
Townhouse
Year Built
1986
1986
Style
Other (See Remarks), Multi-Level
Other (See Remarks), Multi-Level
County
Middlesex Co.
Middlesex Co.
Community
Follen Court
Follen Court
Listed By
Gary Seligson, Eplace
Source
MLS PIN
Last checked Apr 27 2024 at 2:53 AM GMT+0000
MLS PIN
Last checked Apr 27 2024 at 2:53 AM GMT+0000
Bathroom Details
Interior Features
- Appliances: Vacuum System
- Appliances: Water Treatment
- Appliances: Dryer
- Appliances: Washer
- Appliances: Refrigerator
- Appliances: Microwave
- Appliances: Compactor
- Appliances: Disposal
- Appliances: Dishwasher
- Appliances: Range
- Security System
- Central Vacuum
Kitchen
- Dining Area
- Window(s) - Picture
- Flooring - Hardwood
- Closet/Cabinets - Custom Built
- Ceiling - Coffered
- Skylight
Lot Information
- Level
Property Features
- Fireplace: 2
- Foundation: Poured Concrete
Heating and Cooling
- Gas
- Electric Baseboard
- Hot Water Baseboard
- Central Air
Basement Information
- Concrete Floor
- Garage Access
- Interior Access
- Finished
- Full
Homeowners Association Information
- Dues: $272
Flooring
- Stone / Slate
- Hardwood
- Marble
- Wall to Wall Carpet
- Tile
Exterior Features
- Wood
- Clapboard
- Roof: Asphalt/Composition Shingles
- Roof: Rubber
Utility Information
- Utilities: Utility Connection: for Gas Range, Water: City/Town Water
- Sewer: City/Town Sewer
- Energy: Insulated Windows
Garage
- Heated
- Garage Door Opener
- Under
- Attached
Parking
- Deeded
Disclaimer: The property listing data and information, or the Images, set forth herein wereprovided to MLS Property Information Network, Inc. from third party sources, including sellers, lessors, landlords and public records, and were compiled by MLS Property Information Network, Inc. The property listing data and information, and the Images, are for the personal, non commercial use of consumers having a good faith interest in purchasing, leasing or renting listed properties of the type displayed to them and may not be used for any purpose other than to identify prospective properties which such consumers may have a good faith interest in purchasing, leasing or renting. MLS Property Information Network, Inc. and its subscribers disclaim any and all representations and warranties as to the accuracy of the property listing data and information, or as to the accuracy of any of the Images, set forth herein. © 2024 MLS Property Information Network, Inc.. 4/26/24 19:53




Description