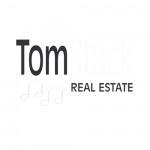


Listing Courtesy of: MLS PIN / William Raveis R. E. And Home Services / The Gillach Group
136 Clark St Newton Center, MA 02459
Sold (42 Days)
$1,320,000
MLS #:
71625547
71625547
Taxes
$12,760(2013)
$12,760(2013)
Lot Size
9,870 SQFT
9,870 SQFT
Type
Single-Family Home
Single-Family Home
Year Built
1901
1901
Style
Victorian, Colonial
Victorian, Colonial
County
Middlesex Co.
Middlesex Co.
Community
Newton Center
Newton Center
Listed By
The Gillach Group, William Raveis R. E. And Home Services
Bought with
Hannah Driscoll, Redfin Corp.
Hannah Driscoll, Redfin Corp.
Source
MLS PIN
Last checked Apr 23 2024 at 5:44 AM GMT+0000
MLS PIN
Last checked Apr 23 2024 at 5:44 AM GMT+0000
Bathroom Details
Interior Features
- Appliances: Vent Hood
- Appliances: Dryer
- Appliances: Washer
- Appliances: Freezer
- Appliances: Refrigerator
- Appliances: Countertop Range
- Appliances: Disposal
- Appliances: Dishwasher
- Appliances: Range
- French Doors
- Cable Available
- Security System
Kitchen
- Stainless Steel Appliances
- Second Dishwasher
- Remodeled
- Recessed Lighting
- Exterior Access
- Cabinets - Upgraded
- Kitchen Island
- Main Level
- Countertops - Stone/Granite/Solid
- Pantry
- Balcony - Exterior
- Dining Area
- Flooring - Hardwood
Lot Information
- Paved Drive
Property Features
- Fireplace: 1
- Foundation: Fieldstone
Heating and Cooling
- Gas
- Hot Water Radiators
- Electric Baseboard
- Hot Water Baseboard
- 3 or More
- Wall Ac
Basement Information
- Walk Out
- Finished
- Full
Flooring
- Hardwood
- Tile
Exterior Features
- Wood
- Shingles
- Roof: Asphalt/Fiberglass Shingles
Utility Information
- Utilities: Electric: Circuit Breakers, Utility Connection: Washer Hookup, Utility Connection: for Gas Range, Water: City/Town Water
- Sewer: City/Town Sewer
- Energy: Prog. Thermostat, Insulated Windows
School Information
- Elementary School: Bowen
- Middle School: Oak Hill
- High School: South
Garage
- Side Entry
- Storage
- Garage Door Opener
- Detached
Parking
- Paved Driveway
- Improved Driveway
- Off-Street
Disclaimer: The property listing data and information, or the Images, set forth herein wereprovided to MLS Property Information Network, Inc. from third party sources, including sellers, lessors, landlords and public records, and were compiled by MLS Property Information Network, Inc. The property listing data and information, and the Images, are for the personal, non commercial use of consumers having a good faith interest in purchasing, leasing or renting listed properties of the type displayed to them and may not be used for any purpose other than to identify prospective properties which such consumers may have a good faith interest in purchasing, leasing or renting. MLS Property Information Network, Inc. and its subscribers disclaim any and all representations and warranties as to the accuracy of the property listing data and information, or as to the accuracy of any of the Images, set forth herein. © 2024 MLS Property Information Network, Inc.. 4/22/24 22:44




Description