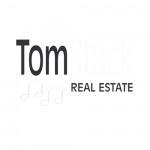


Listing Courtesy of: MLS PIN / Re/Max Executive Realty / Lorraine Kuney
30 Alfalfa Dr Grafton, MA 01560
Sold (45 Days)
$325,000
MLS #:
71631448
71631448
Taxes
$4,827(2013)
$4,827(2013)
Lot Size
68.2 acres
68.2 acres
Type
Condo
Condo
Building Name
30
30
Year Built
2005
2005
Style
Townhouse
Townhouse
County
Worcester Co.
Worcester Co.
Listed By
Lorraine Kuney, Re/Max Executive Realty
Bought with
Craig M. Pitzi, Ziprealty, Inc
Craig M. Pitzi, Ziprealty, Inc
Source
MLS PIN
Last checked Apr 24 2024 at 10:48 PM GMT+0000
MLS PIN
Last checked Apr 24 2024 at 10:48 PM GMT+0000
Bathroom Details
Interior Features
- Appliances: Microwave
- Appliances: Dishwasher
- Appliances: Range
Kitchen
- Recessed Lighting
- Open Floor Plan
- Cable Hookup
- Pantry
- Dining Area
- Window(s) - Picture
- Flooring - Hardwood
Community Information
- Yes
Property Features
- Fireplace: 1
Heating and Cooling
- Gas
- Forced Air
- Central Air
Homeowners Association Information
- Dues: $292
Flooring
- Hardwood
- Wall to Wall Carpet
- Tile
Exterior Features
- Vinyl
- Roof: Asphalt/Fiberglass Shingles
Utility Information
- Utilities: Electric: 200 Amps, Water: City/Town Water
- Sewer: City/Town Sewer
- Energy: Prog. Thermostat, Insulated Doors, Insulated Windows
Garage
- Insulated
- Garage Door Opener
- Attached
Parking
- Paved Driveway
- Deeded
- Off-Street
Disclaimer: The property listing data and information, or the Images, set forth herein wereprovided to MLS Property Information Network, Inc. from third party sources, including sellers, lessors, landlords and public records, and were compiled by MLS Property Information Network, Inc. The property listing data and information, and the Images, are for the personal, non commercial use of consumers having a good faith interest in purchasing, leasing or renting listed properties of the type displayed to them and may not be used for any purpose other than to identify prospective properties which such consumers may have a good faith interest in purchasing, leasing or renting. MLS Property Information Network, Inc. and its subscribers disclaim any and all representations and warranties as to the accuracy of the property listing data and information, or as to the accuracy of any of the Images, set forth herein. © 2024 MLS Property Information Network, Inc.. 4/24/24 15:48




Description